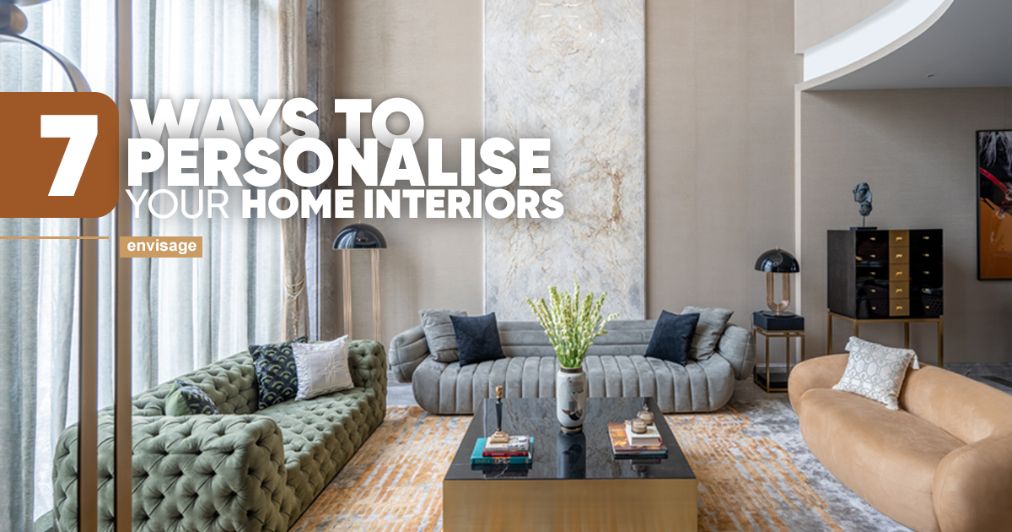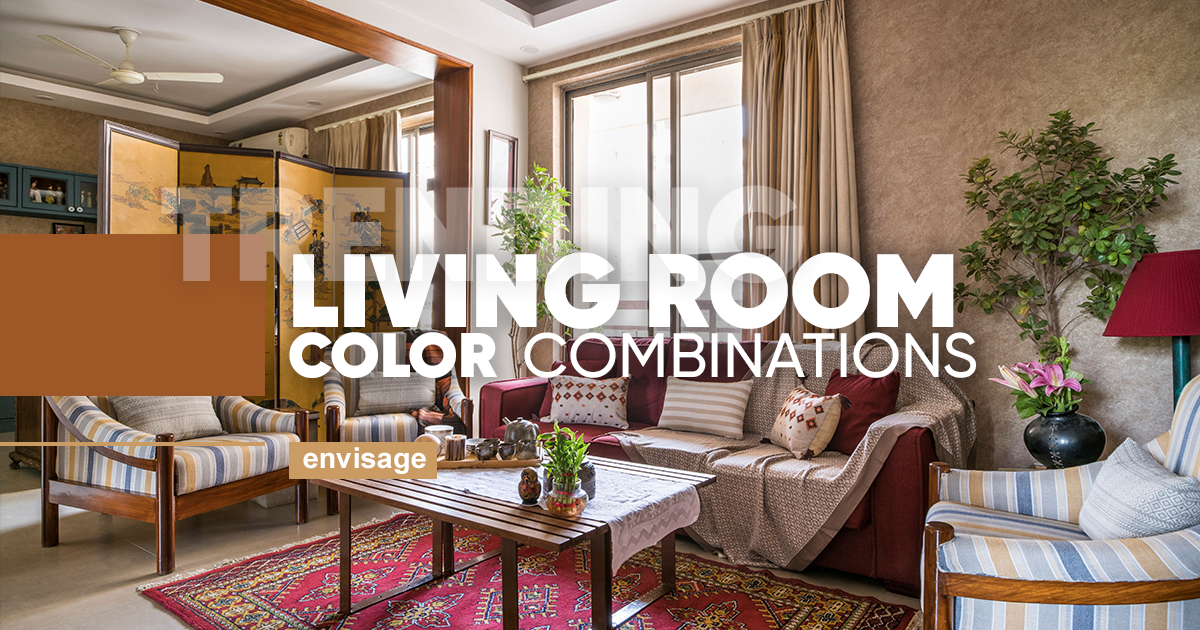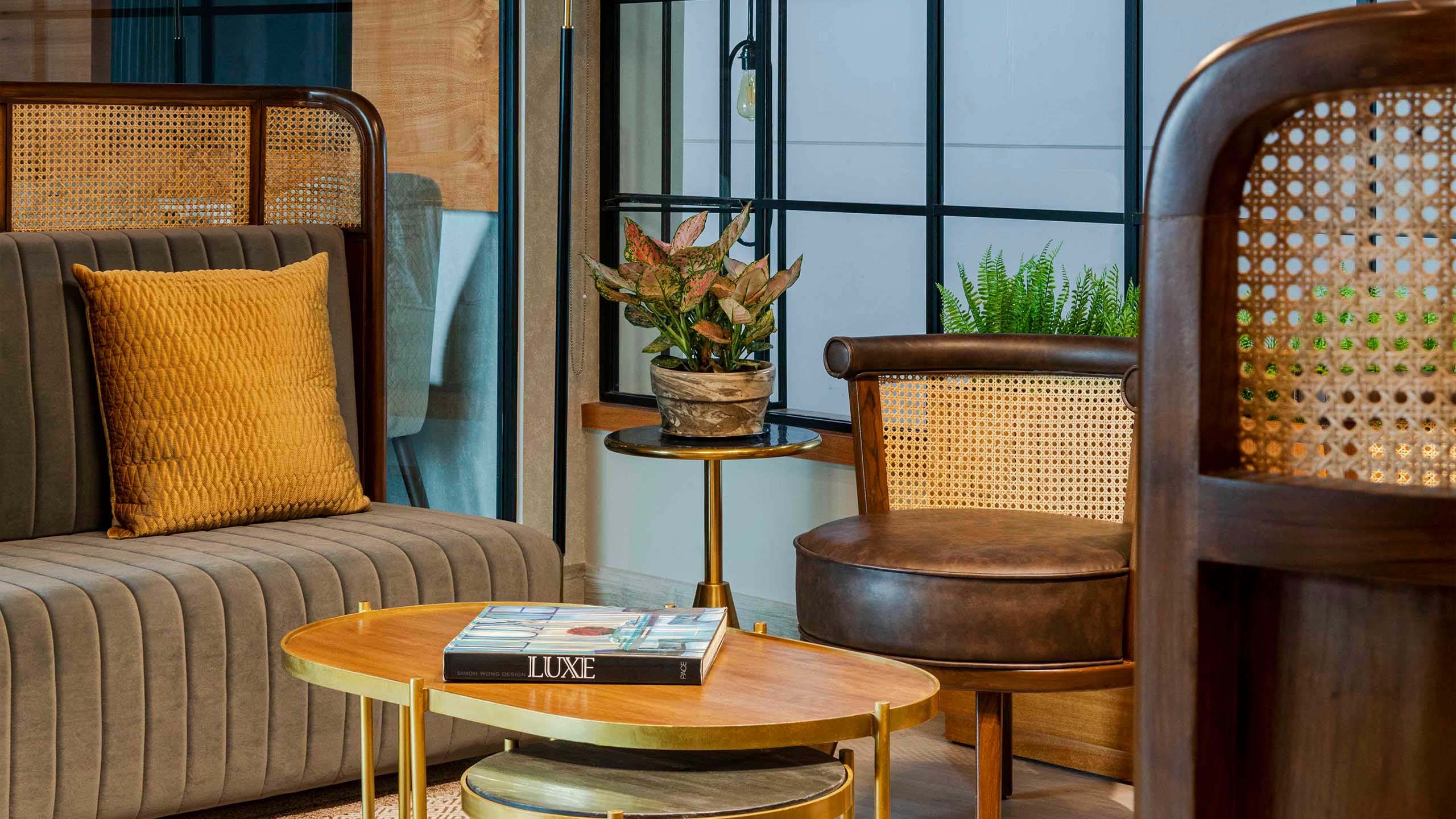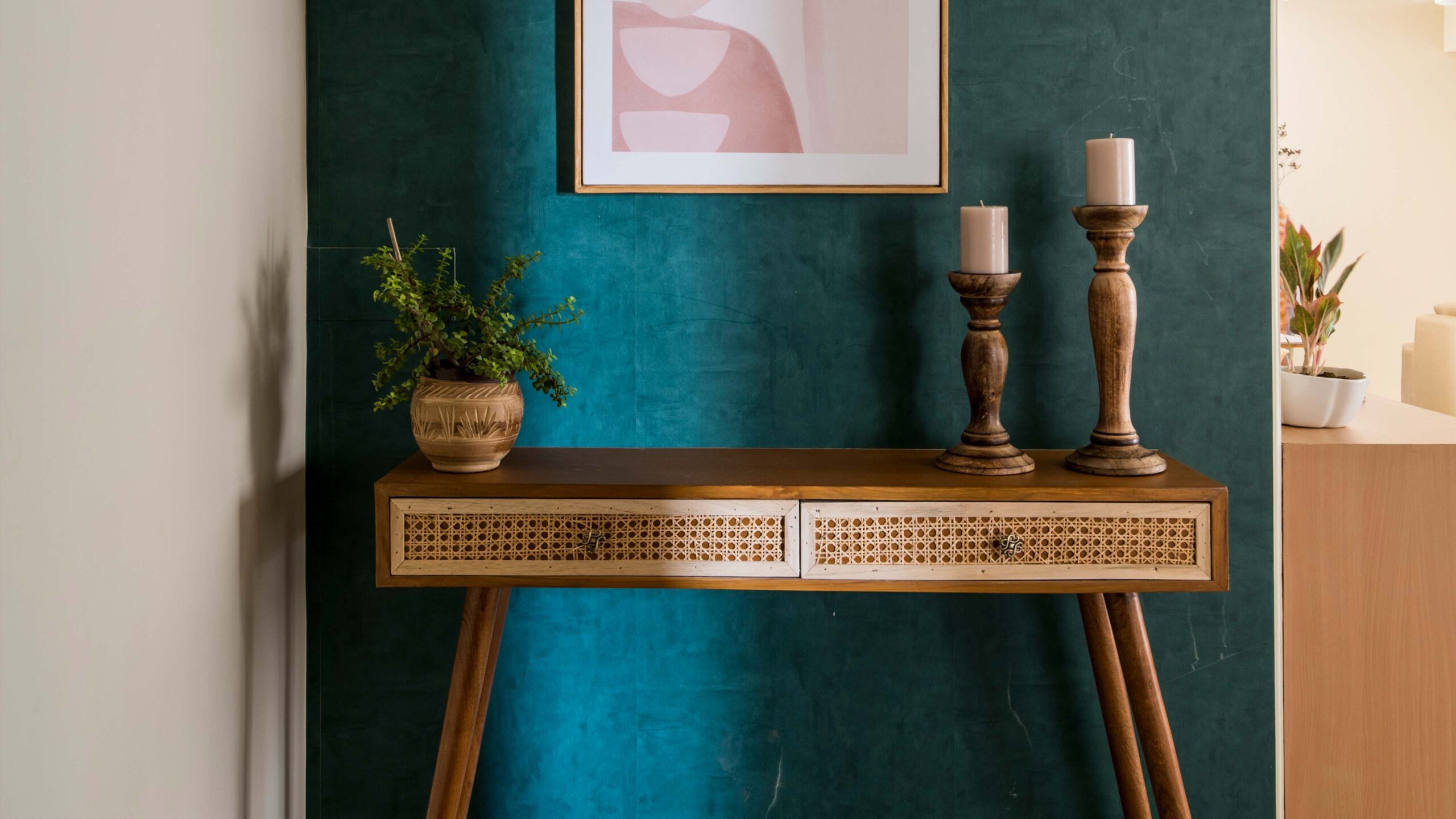Spatial Planning for Compact Residences
- Blog,
- Featured Blog
December 2021
The thought of designing or moving into a new house brings in multiple ideas in mind. From the smallest detail like a light fixture to any civil modification in the house’s layout, it can all become overwhelming, especially if the area available is relatively less. But with a few standards and guidelines kept in mind, one can develop a practical design and upgrade the space to look and feel bigger, while enhancing aesthetics as well.
- Analysing the health of the building- The house will last longer and age less if all the civil modifications are taken care of. In the case of old houses, the cement mortar loses its strength, leading to dampness and leakage in the house. Hence, to get its structural stability back, replastering and finishing of the walls is absolutely necessary.
- Spatial planning – Site analysis in terms of orientation can help one get a clear idea of the air and light entering the house. This volumetric analysis will further determine the size and number of openings that the house will require. Some openings can be enlarged, while others can be modified in terms of materials. Lightweight and sustainable materials like aluminium and UPVC can replace older wooden windows.
- Redefining Walls – Redefining walls and optimising doors inside the house can help increase floor space and make a huge difference to the house’s circulation. All the unnecessary walls can be replaced or broken down to make the rooms look bigger.
- Optimising Storage- Planning for long term storage that is disguised can help to keep the house organised. Designing a small walk-in closet in a corner next to the bathroom can help free out space from bulky wardrobes and dressing tables. If the area does not permit a walk-in closet, a simple wall merging the storage will make the room look bigger. Keeping some extra storage and using existing furniture such as the bottoms of bookshelves and consoles saves space and keeps the house crisp and clean.
- Furniture- Depending on the theme of the decor, the style of furniture is another determining factor for space optimization. A contemporary look involves the manipulation of additional elements like wall panelling, false ceiling for flushed light fixtures and clean yet bulky sofas. For smaller spaces with lower heights, a mid-century or a Scandinavian look goes well. This theme allows for floating arrangement of furniture, while avoiding heavy embellishments. To compensate for lighter furniture and decor elements, one can play with colour and texture.
Adhering to these guidelines, even smaller houses with around 1200 sq ft of an area can be designed into creative and aesthetic homes, without the burden of luxury costs.




